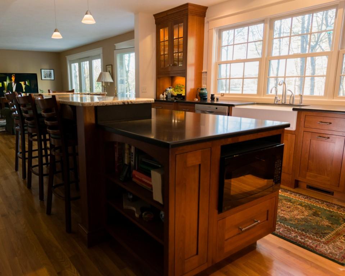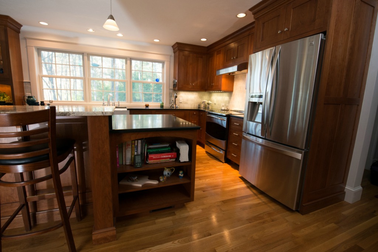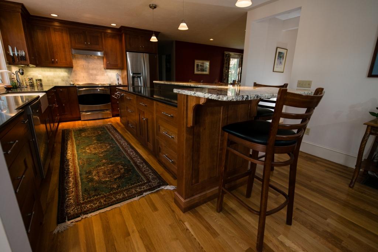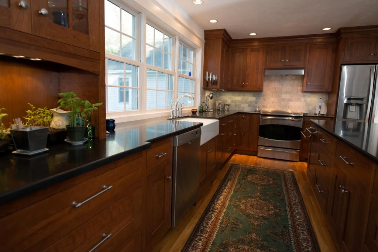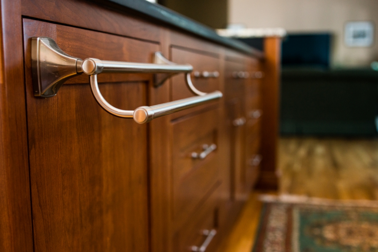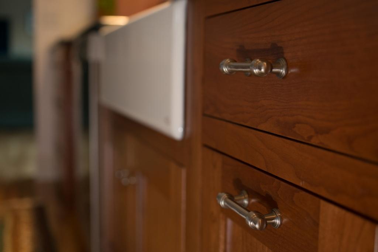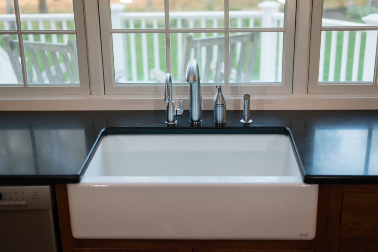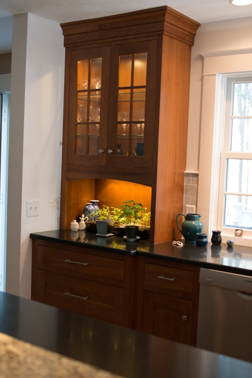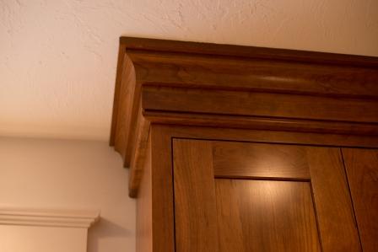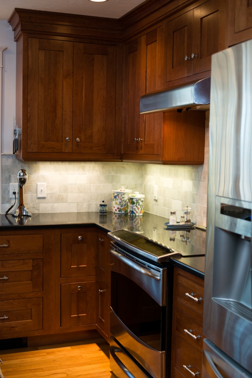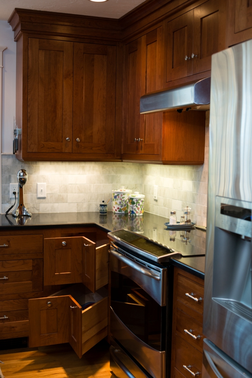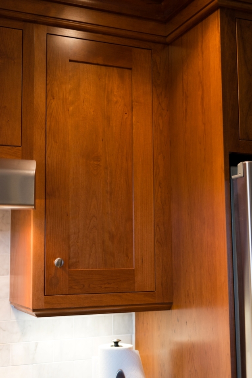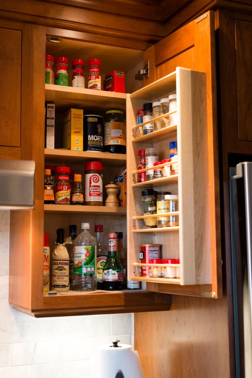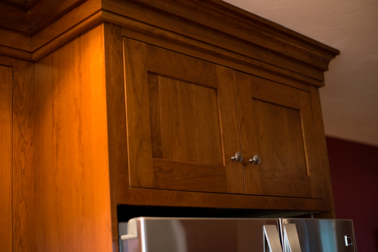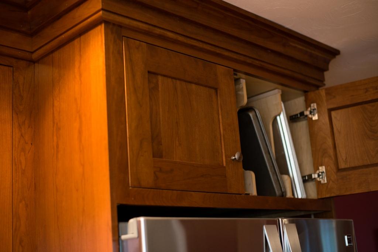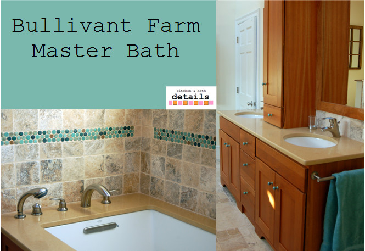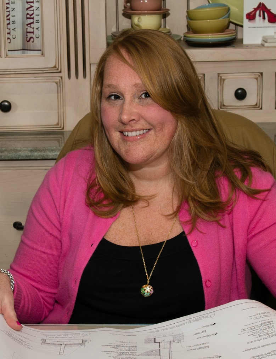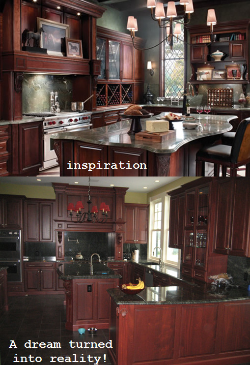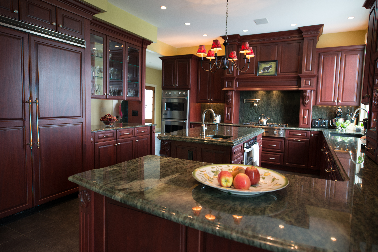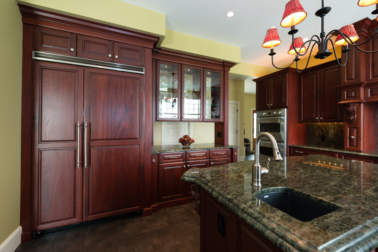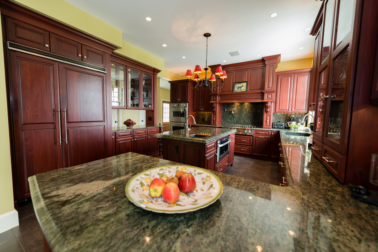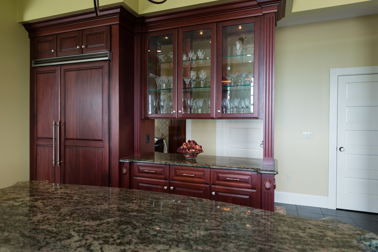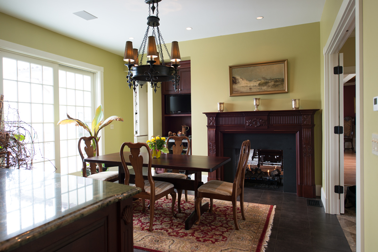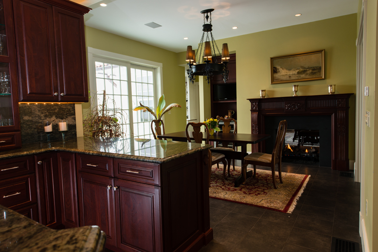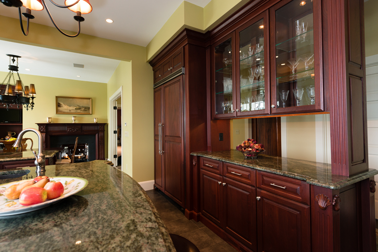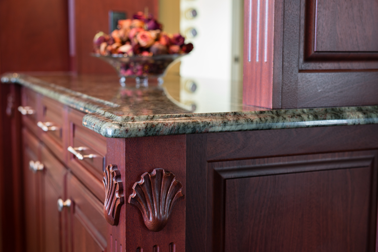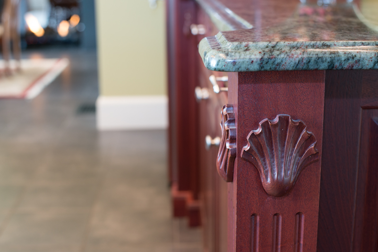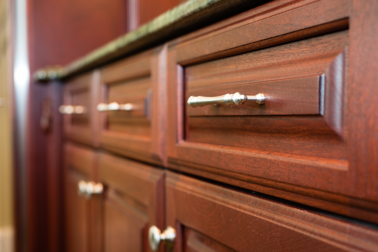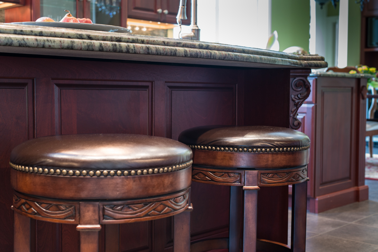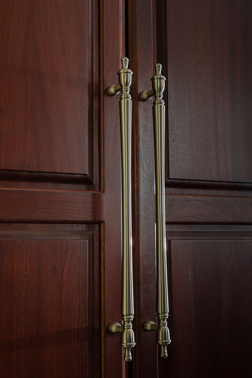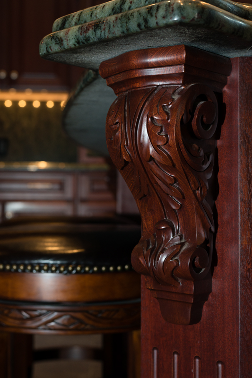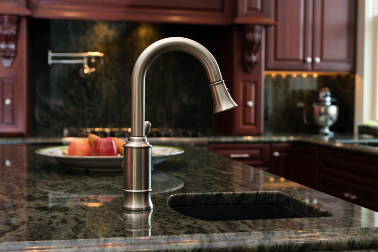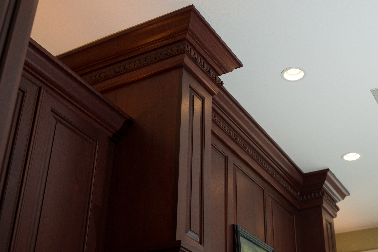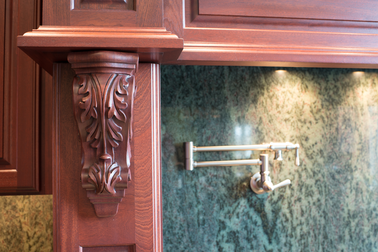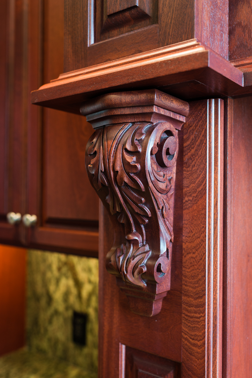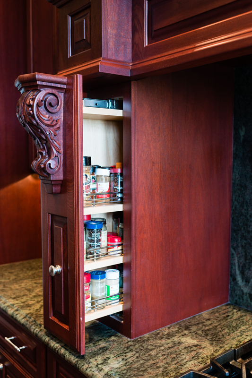West Yarmouth Retreat
This West Yarmouth Retreat, which started as a basic summer cottage, was transformed into a magnificent and luxurious summer home. Our clients were looking to create a space that was cozy for the immediate family, but also functional and suitable to entertain a large crowd. This was achieved by creating a spacious kitchen with a bar in the adjoining family room. Coastal hues were used to create a sense of tranquility, as this is their place to come and relax. The kitchen island was sized to create a dining area for four, with two stools on each end. This configuration works perfectly for meal time chats and avoids the dreaded “diner seating” effect. The seating arrangement also works well while entertaining, as it keeps family and friends out of the main cooking area, but not completely shut out of view or conversation.
It was so exciting to see this kitchen completed and see how happy our clients are with the end result.
Here’s a wonderful testimonial from our 'West Yarmouth Retreat' clients:
“We are in love with our new kitchen! We searched all over southern New England for a kitchen designer with the right combination of good taste and a common sense. We found Kitchen and Bath Details on line and saw right away that they shared our taste in coastal living design. We knew they were the designers for our project after the first phone call with Tena and a visit to their beautiful Mattapoisett showroom. Tena asked all the right questions and shared our vision. Soon after she presented a design that took a cramped and dingy space and made it a bright and cheery place equally adept at cooking, entertaining or just hanging. Then they worked closely with our contractor, Tom Finelli (Finelli Building, Inc.) to fit the design to the restored and renovated space inside our 1920 craftsman styled bungalow. Our house is wonderful, but the kitchen truly stands out thanks to Tena and kbdetails”
There is nothing better than happy clients!
Kitchen and Hutch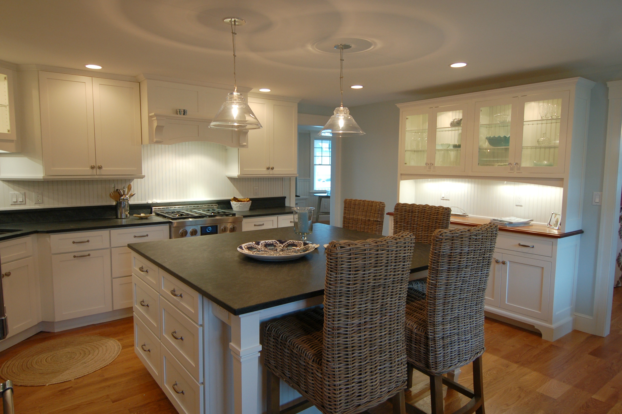
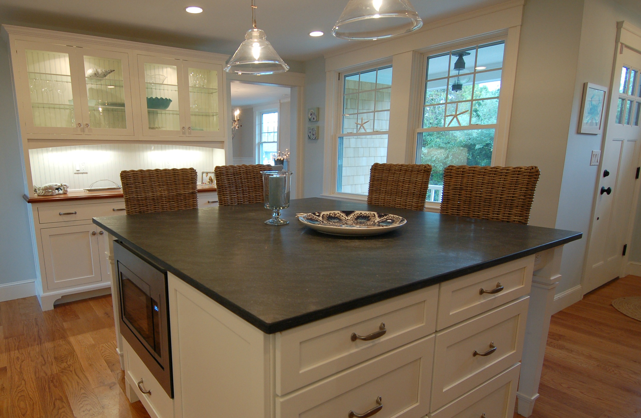
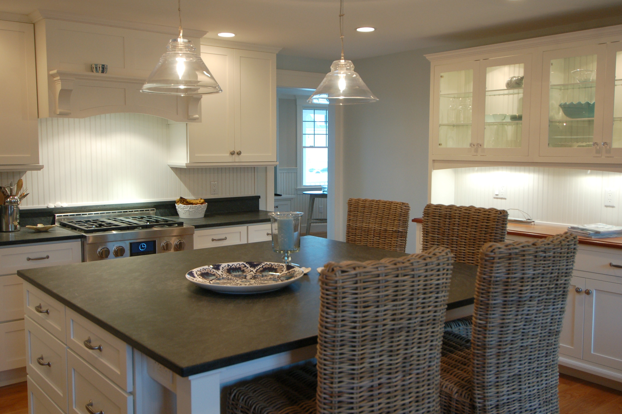
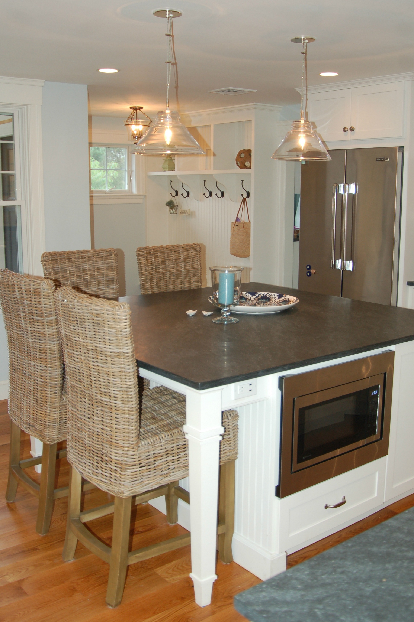
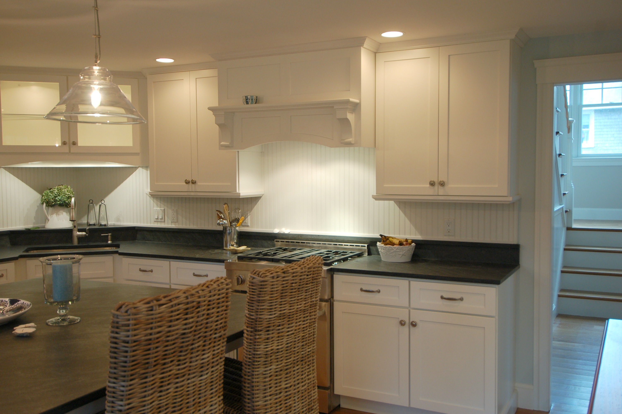
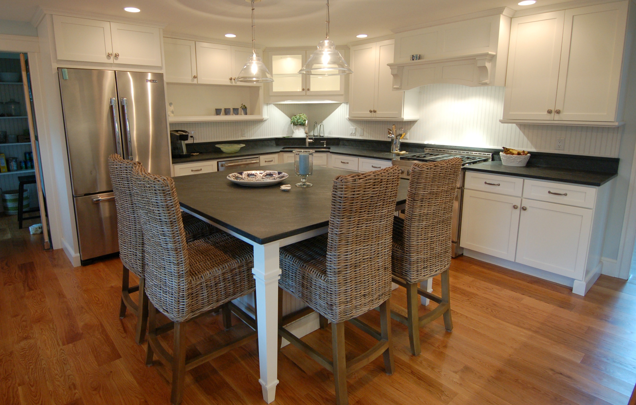
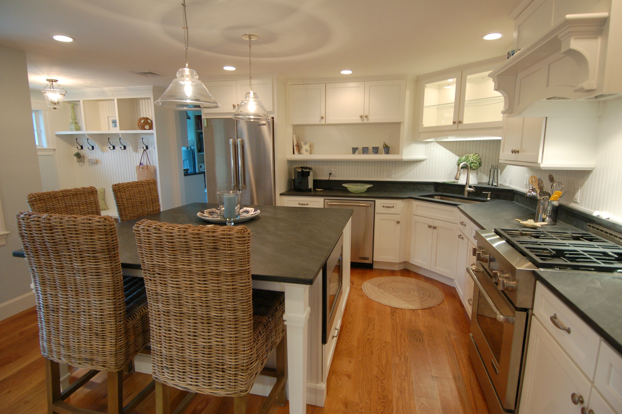
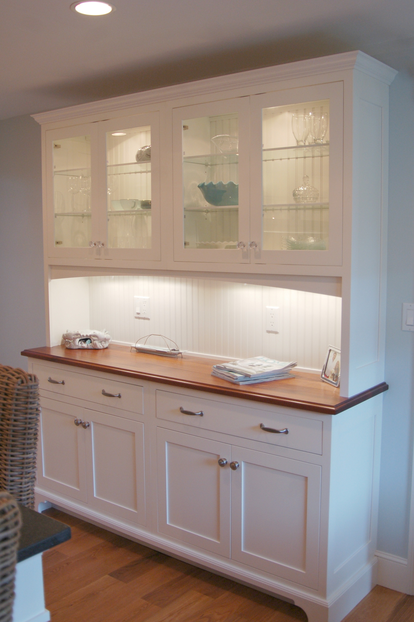
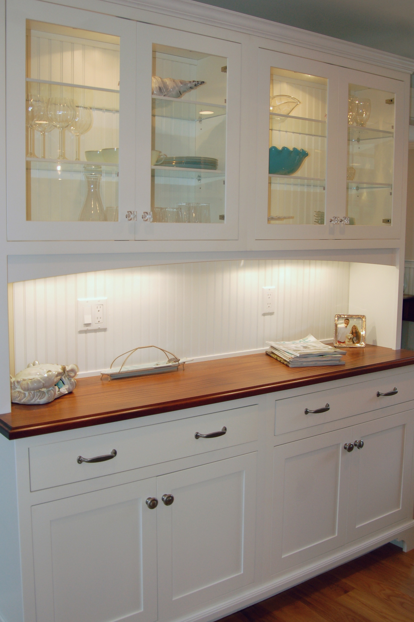
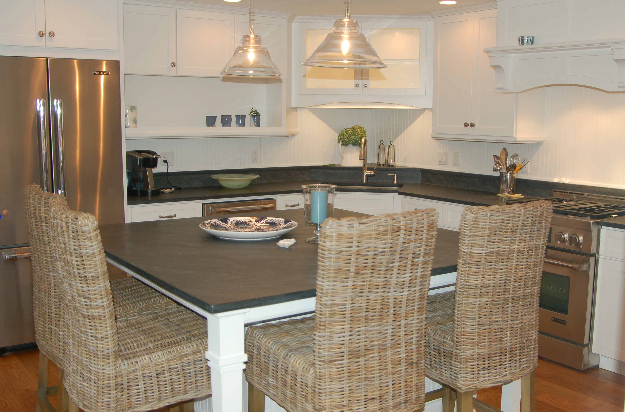
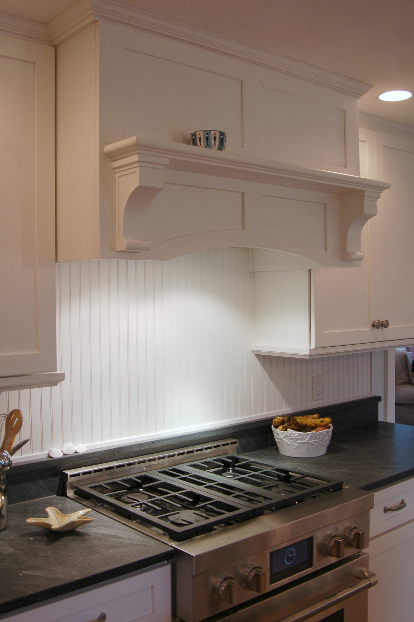
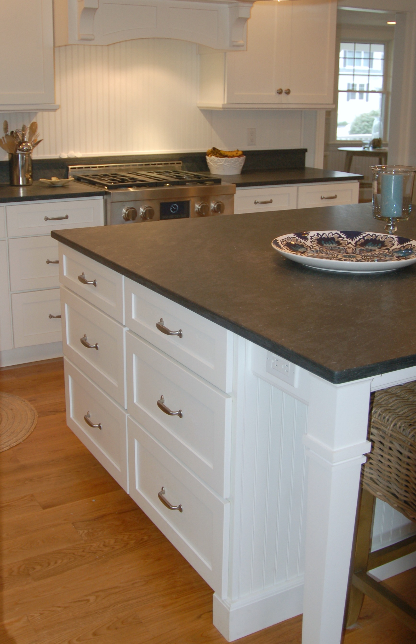
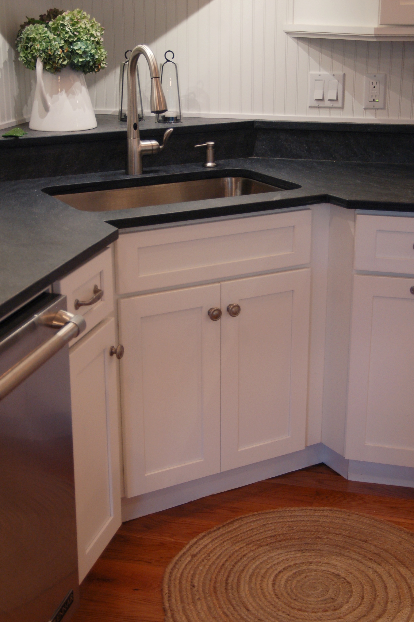
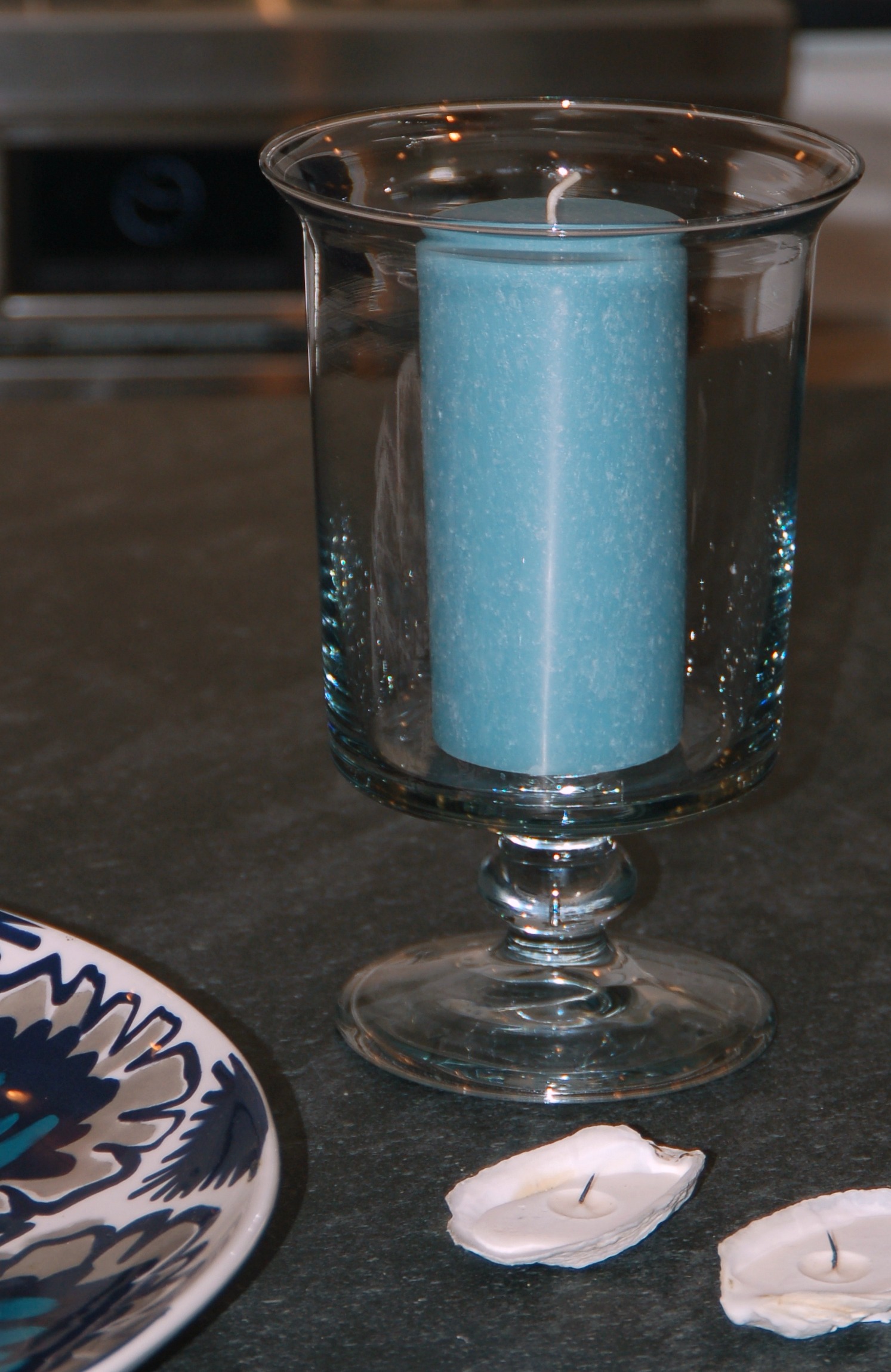
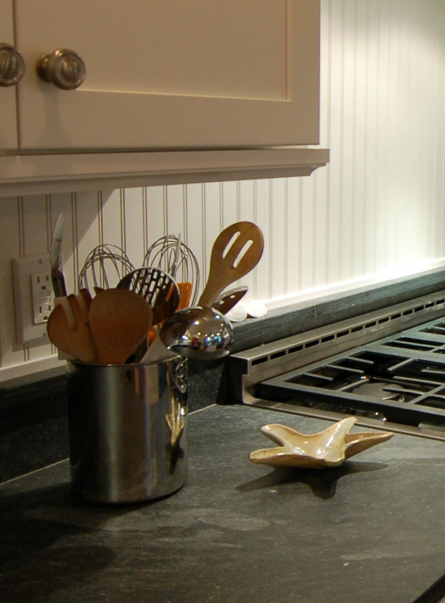
Bar Area
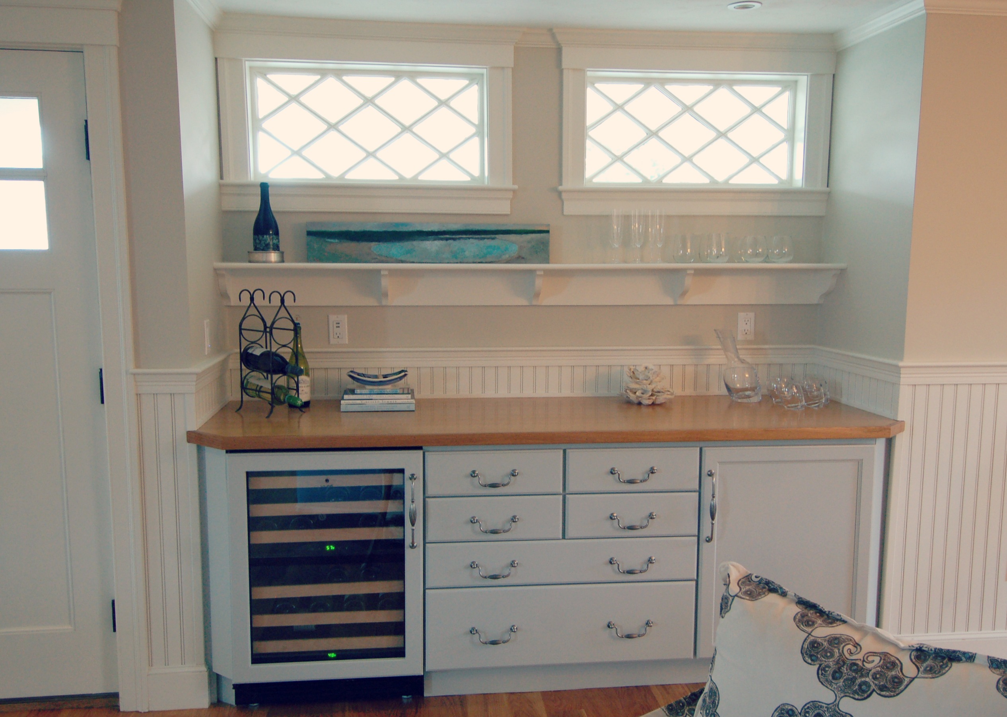
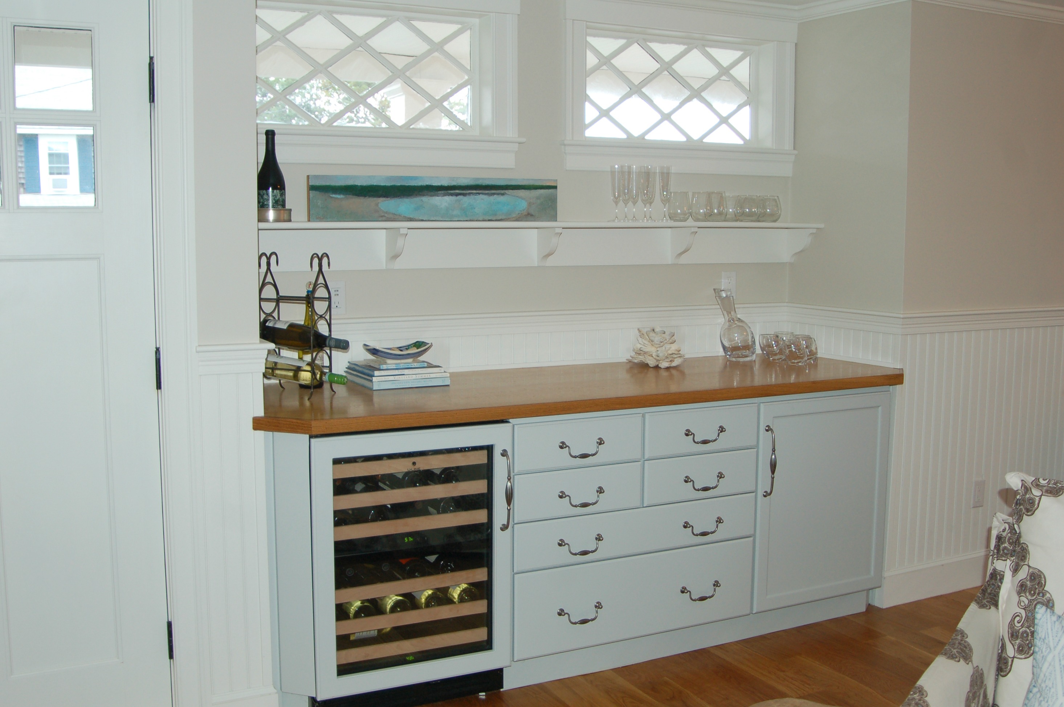

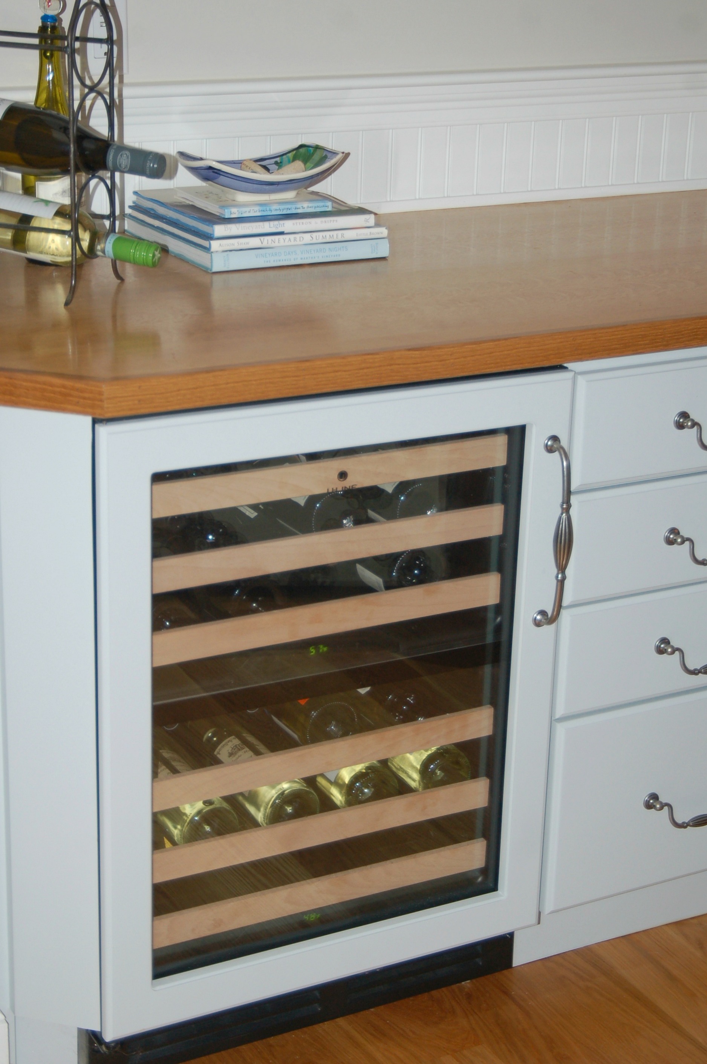

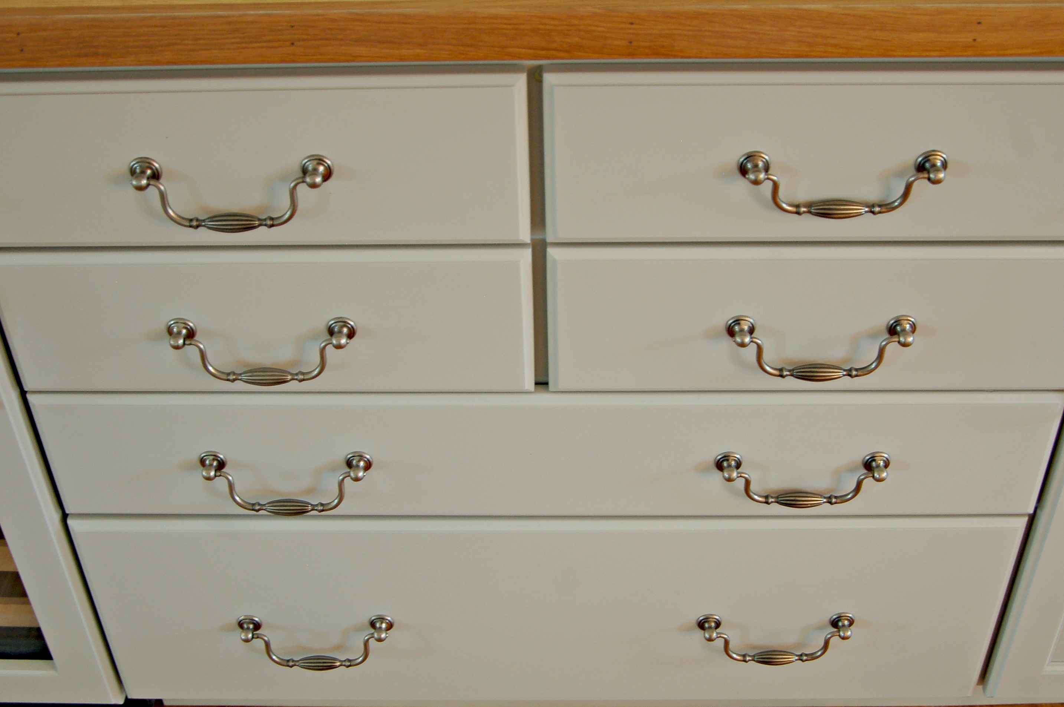
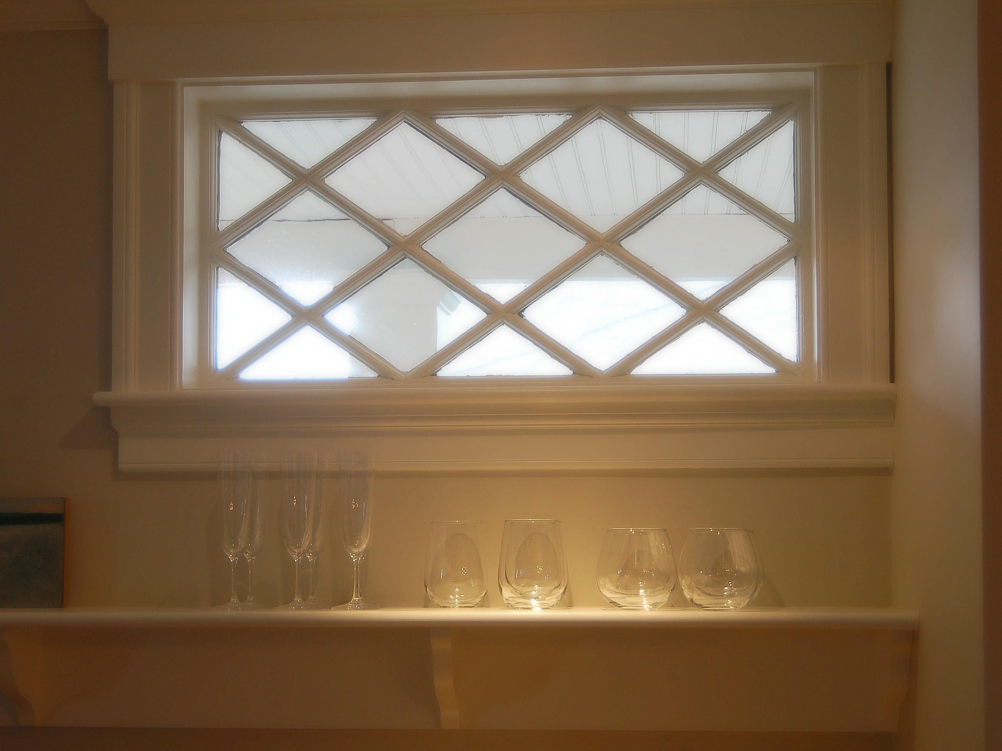
Master Bathroom
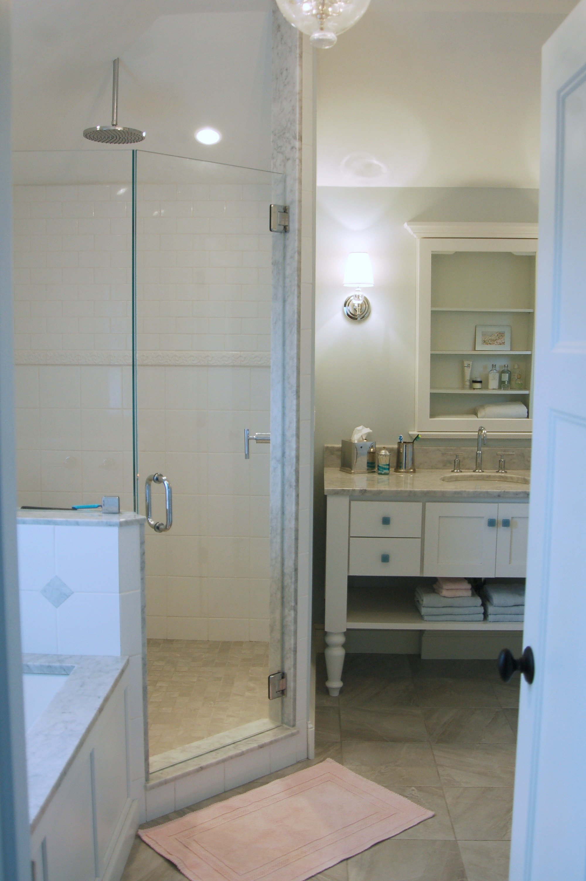
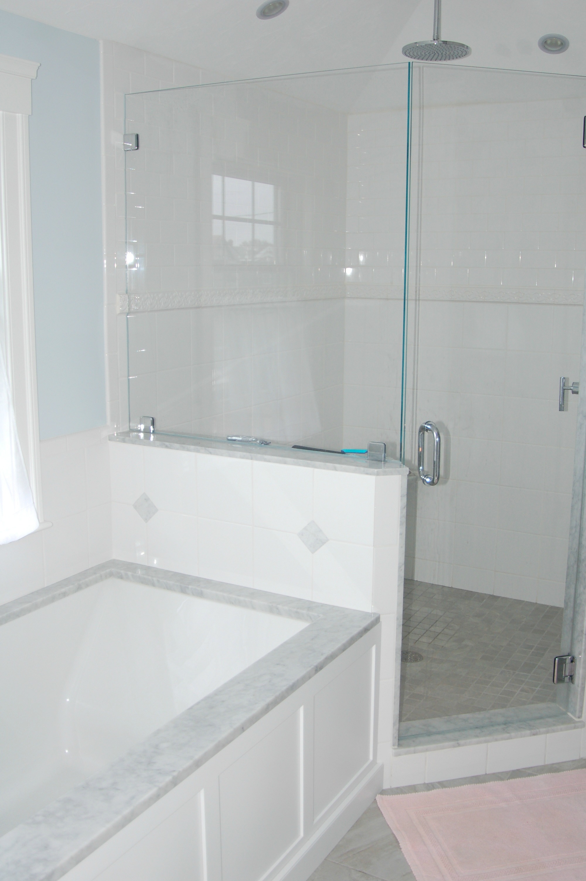
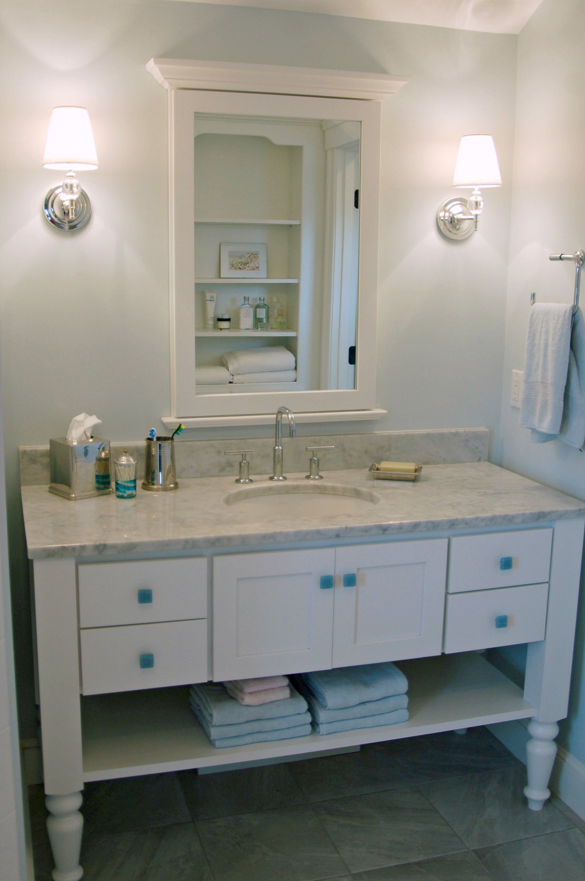
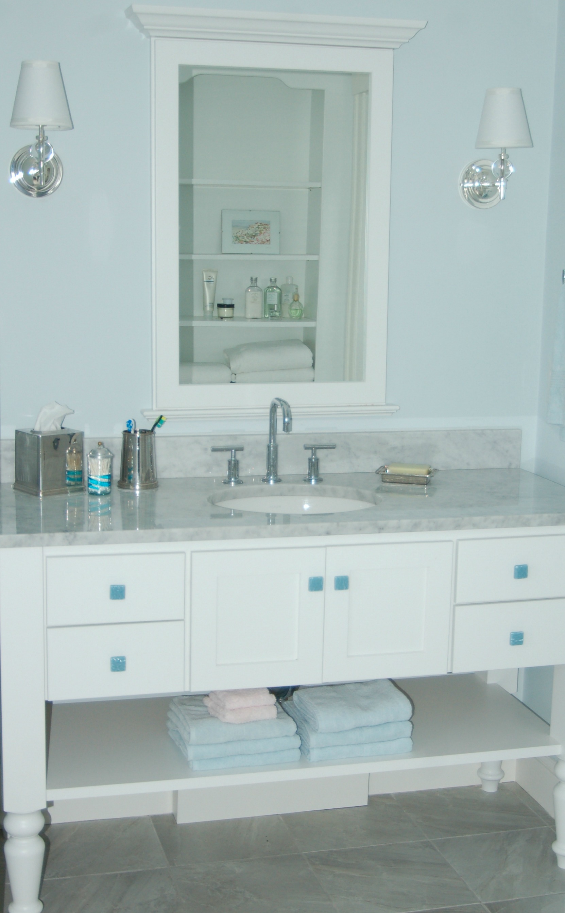
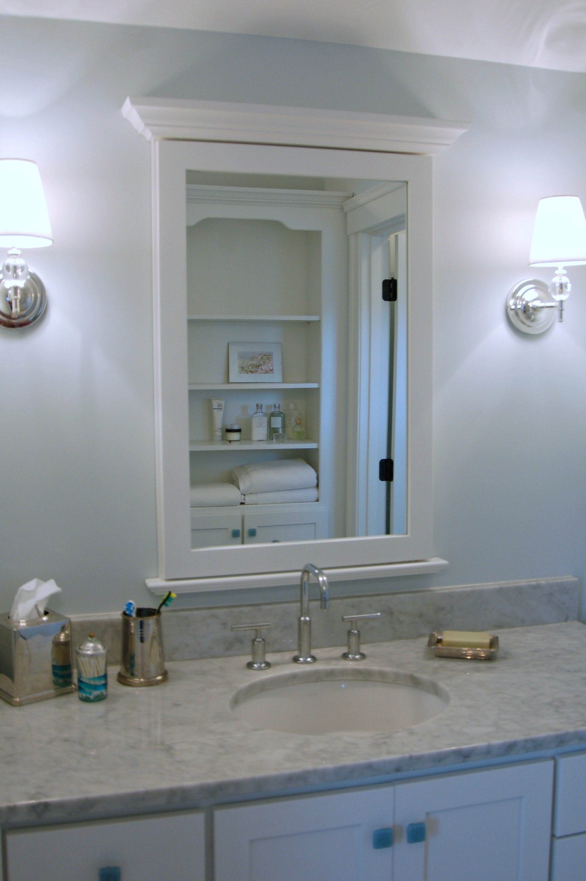
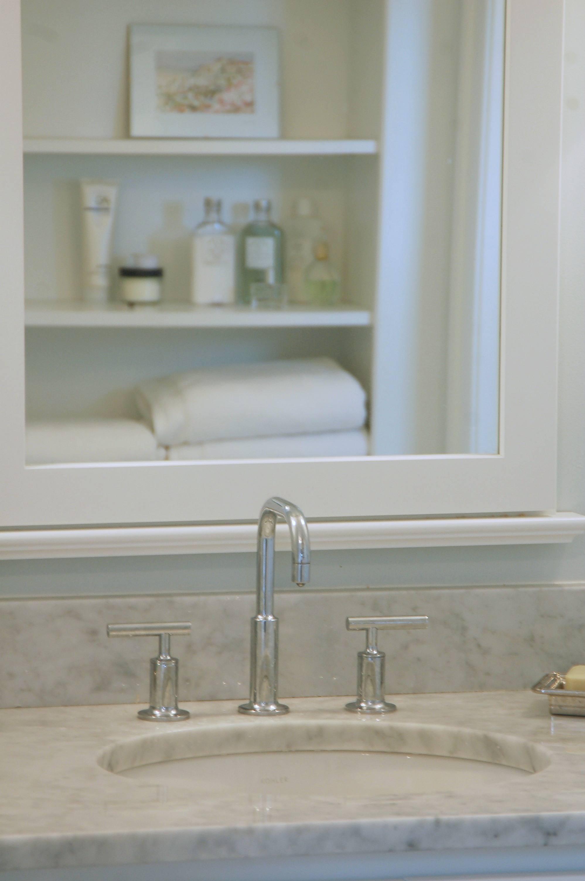
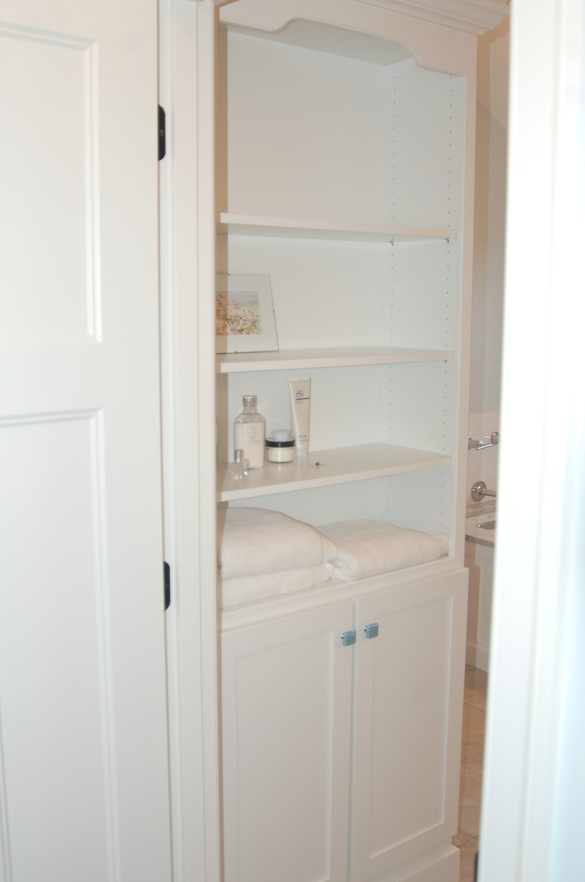



 Kitchen and Bath Details
Kitchen and Bath Details