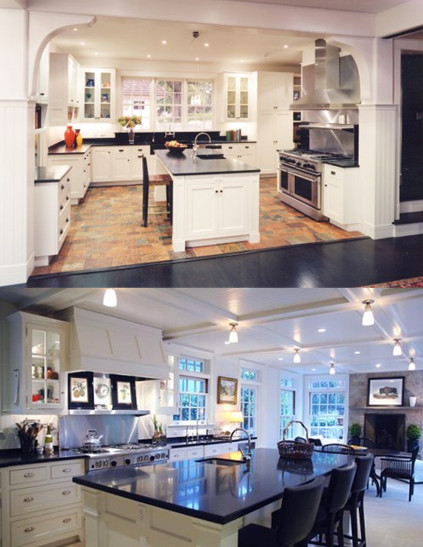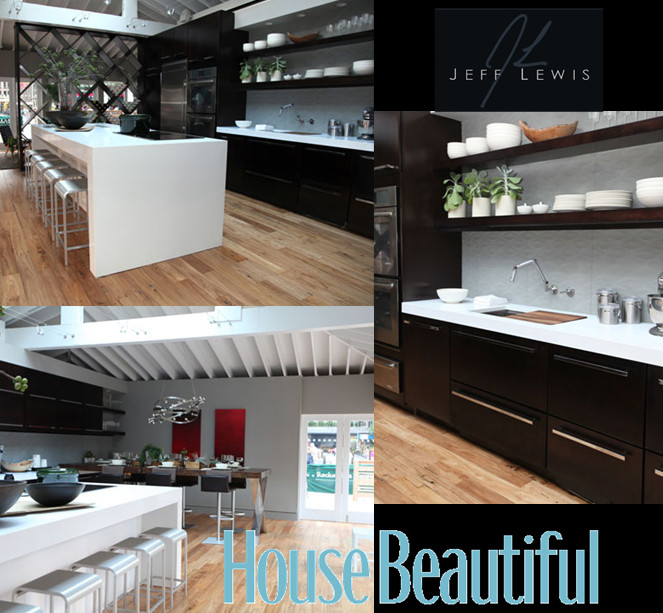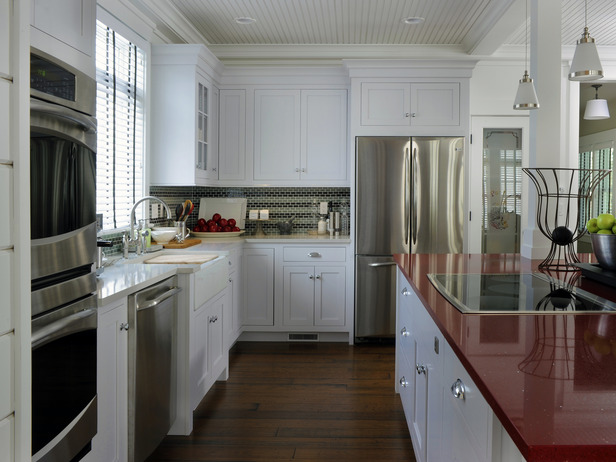 As kitchen designers we are repeatedly asked, what are the benefits of working with a designer rather than a stocked box company? The most important and most clear reason, in my opinion, is customization. Renovating a kitchen is a big investment and we understand that. So, in the process, why not make your new kitchen the space of your dreams?! For this "On The Water Addition" my client had a few specific needs that had to be met in the re-design of her kitchen.
As kitchen designers we are repeatedly asked, what are the benefits of working with a designer rather than a stocked box company? The most important and most clear reason, in my opinion, is customization. Renovating a kitchen is a big investment and we understand that. So, in the process, why not make your new kitchen the space of your dreams?! For this "On The Water Addition" my client had a few specific needs that had to be met in the re-design of her kitchen.
First was space. There needed to be plenty of seating for her family and friends to sit comfortably while she was busy cooking up a storm in her new kitchen. There also needed to be enough counter space so that the prepared food could be served from a spot in the kitchen other than her work areas. In order to accommodate that, we configured a large asymmetrical island that provided enough space for everyone to sit. Then, we designed a long, easily accessible, built-in buffet. With the windows above, it really becomes the focal point of the room.
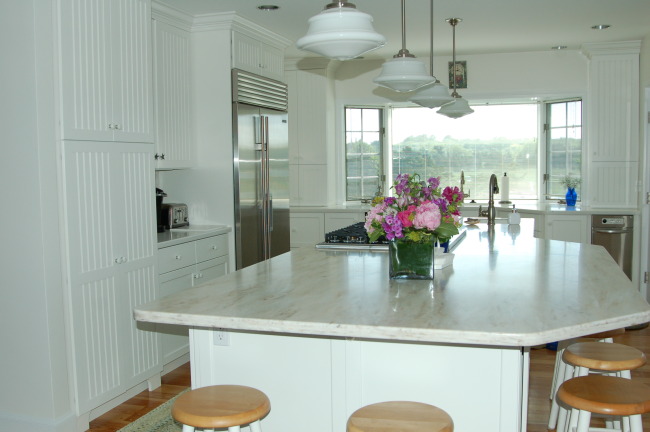
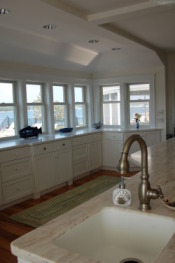
Secondly, because of that entertaining, she needed to know that the clean up process wouldn't be a slow one. To make sure that didn't happen, we incorporated an additional "clean-up station" in the island. This included an extra sink and full size dishwasher. Now the home owner can be assured she won't be wasting quality time with her guests in order to finish cleaning the kitchen.
Third, the importance of recycling was expressed to me. She needed a place to keep her cans and bottles organized but, at the same time, out of sight. So, designed into the floor plan and disguised by the cabinetry is a base cabinet that allows the family to send cans and bottles to the basement. There the cans and bottles can be sorted into their correct bins.
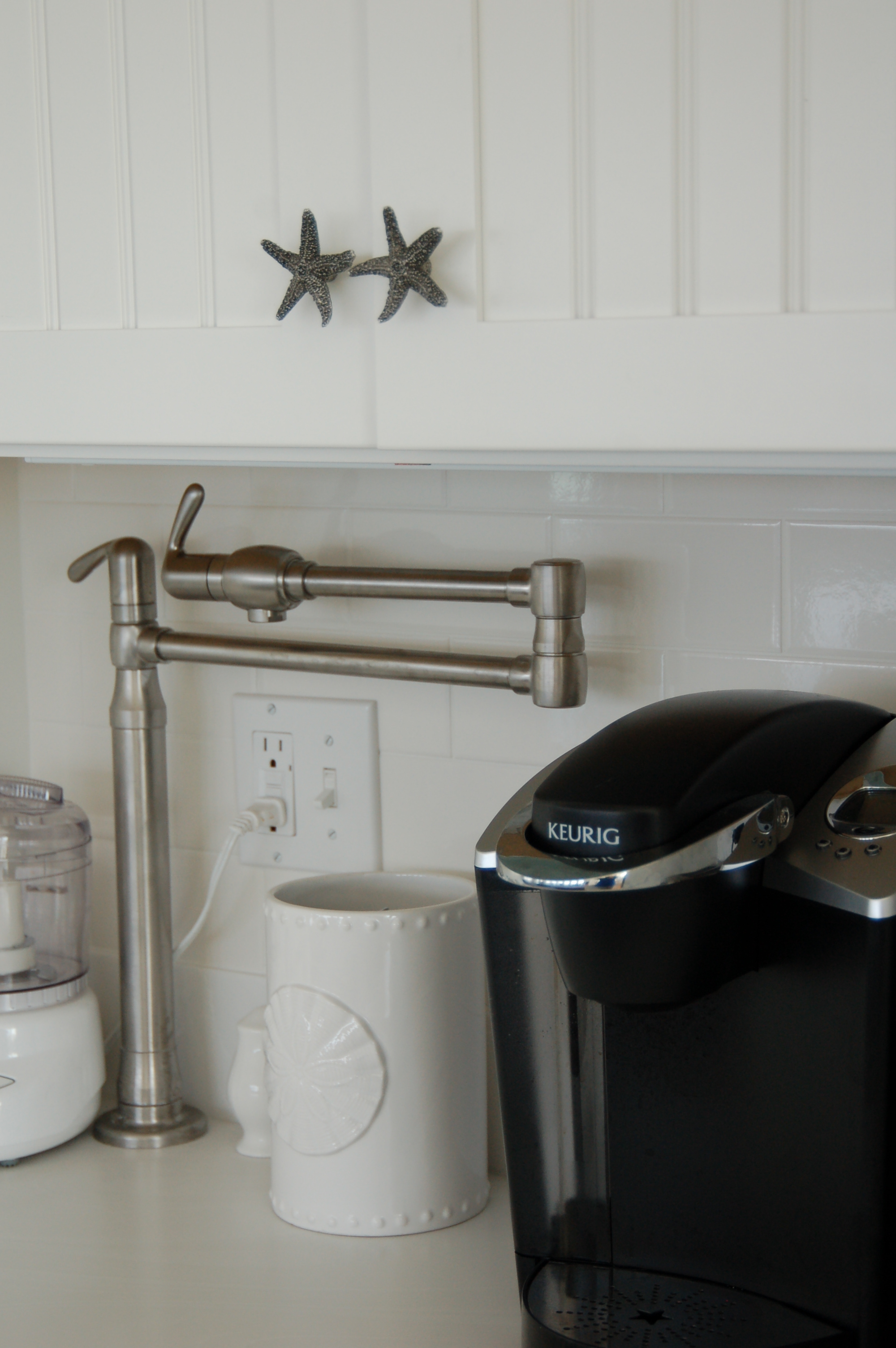 And last but not least... coffee! My client wanted to make her morning routine of coffee making easier and less of a hassle. Her Keurig was going to be decently far from the sink areas. So rather than having to bring the Keurig to the faucet across the kitchen, we designed a faucet specifically for the Keurig itself. Now, no more spilling water on the floor!
And last but not least... coffee! My client wanted to make her morning routine of coffee making easier and less of a hassle. Her Keurig was going to be decently far from the sink areas. So rather than having to bring the Keurig to the faucet across the kitchen, we designed a faucet specifically for the Keurig itself. Now, no more spilling water on the floor!
I guess my point is that if you're going to be investing your time, money and energy into such a large project, the choice is clear! Work with a professional and make your new kitchen a unique space built just for you!
Bethany Gardner, Designer for Kitchen & Bath Details
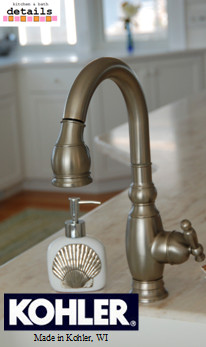 After hearing about ABC’s “Made in America” program, I started thinking about our business and product offering. What is “Made In America”?
After hearing about ABC’s “Made in America” program, I started thinking about our business and product offering. What is “Made In America”? 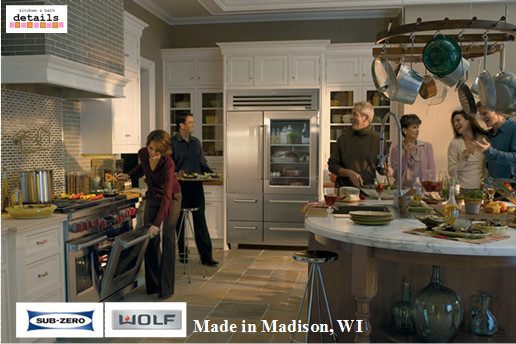



 Kitchen and Bath Details
Kitchen and Bath Details
