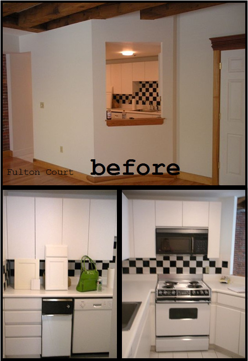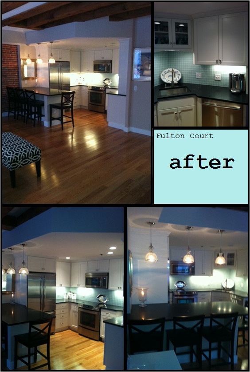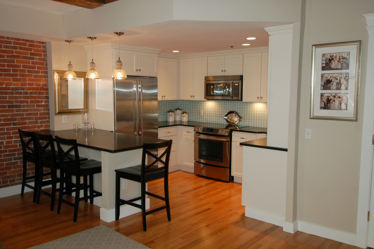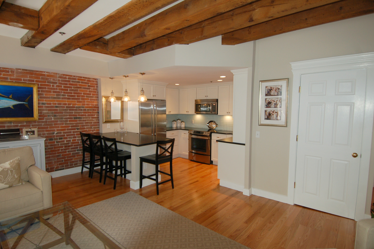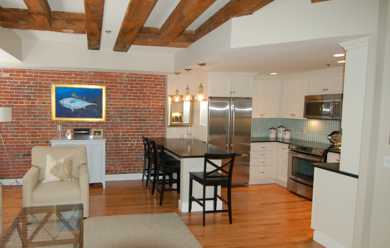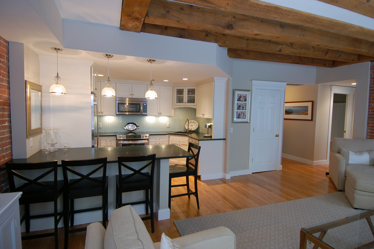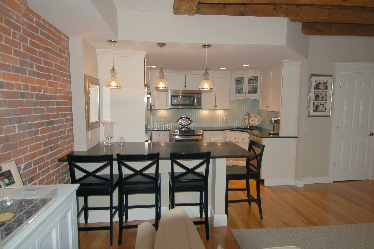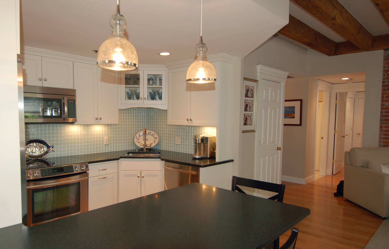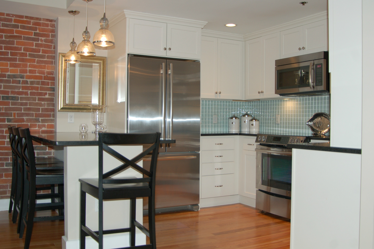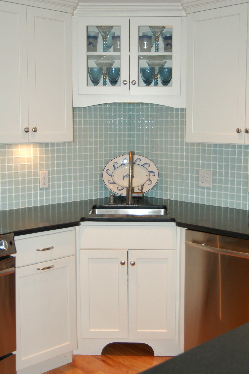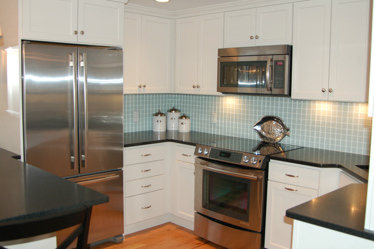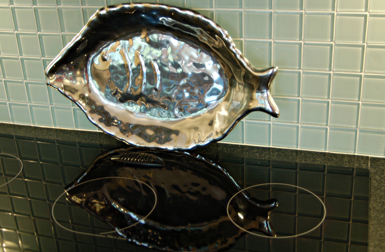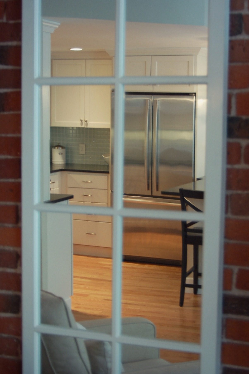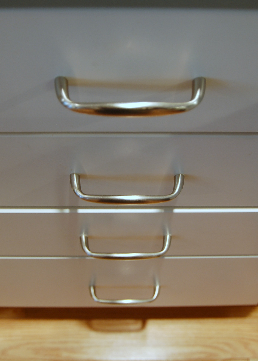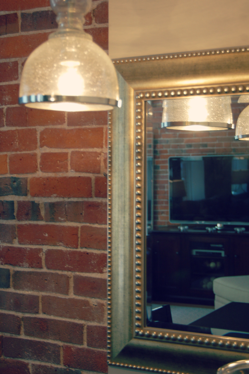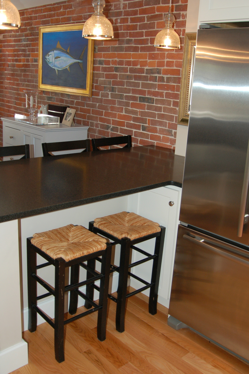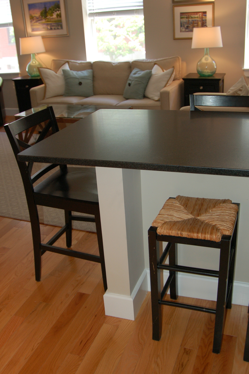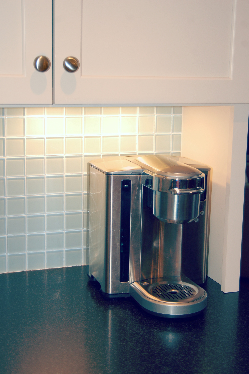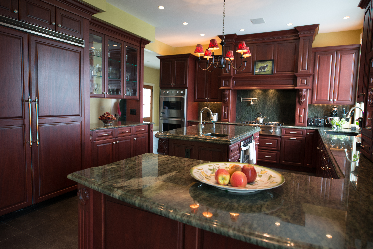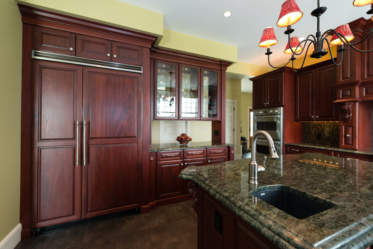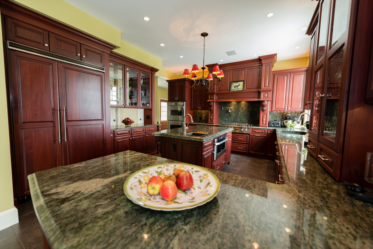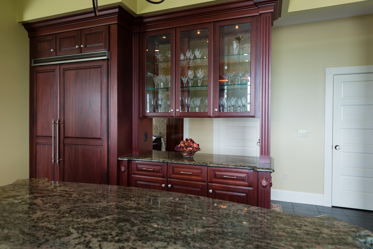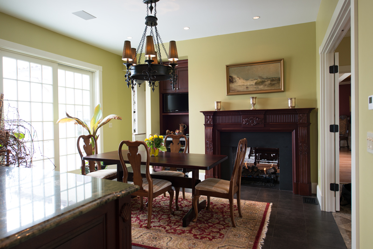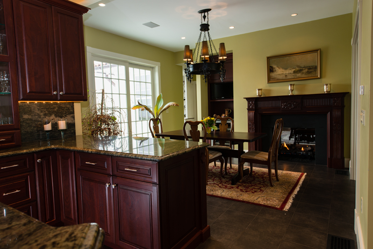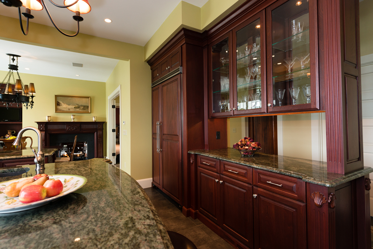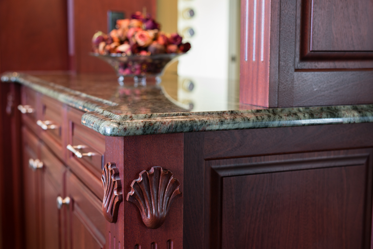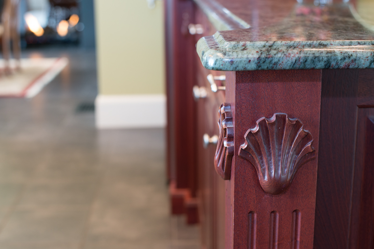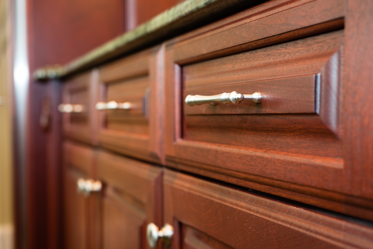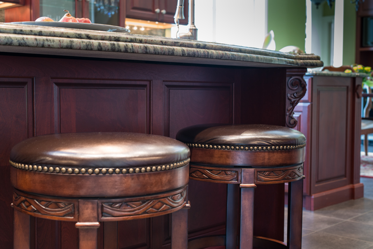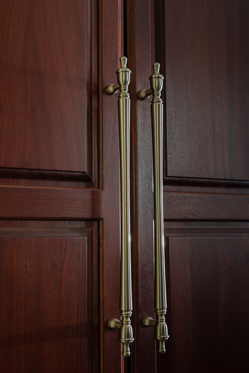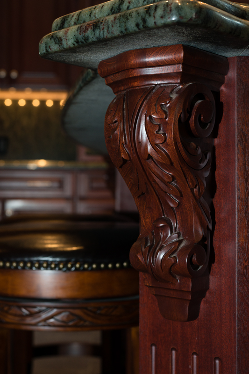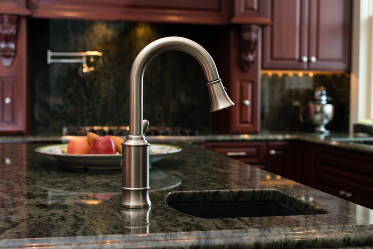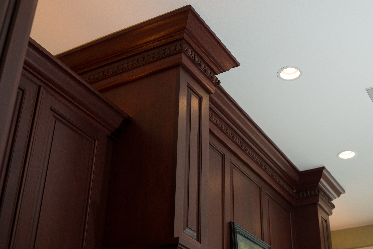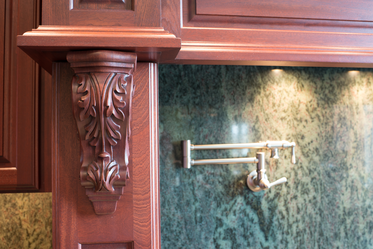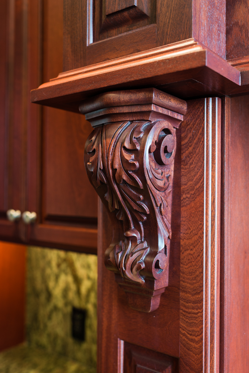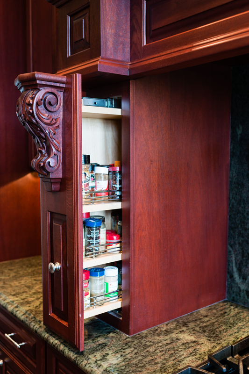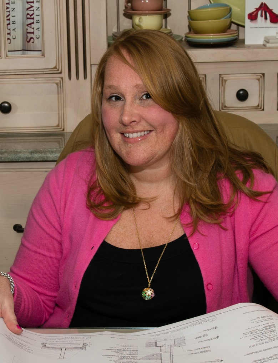 I have just completed a project in Marion that began with a torn page from a magazine and the wish for a “castle-like” atmosphere. My Clients fell in love with the grand mantle piece in their inspiration photo (see below) and had to have it in their home. Here’s where my job begins! I needed to bring their dream kitchen, shown in the magazine photo, to life.
I have just completed a project in Marion that began with a torn page from a magazine and the wish for a “castle-like” atmosphere. My Clients fell in love with the grand mantle piece in their inspiration photo (see below) and had to have it in their home. Here’s where my job begins! I needed to bring their dream kitchen, shown in the magazine photo, to life.
First step: Identification
I did a bit of research and the inspiration kitchen featured a deep stained cherry cabinetry with a heavily-detailed, traditional-style, raised panel door. As for the countertop, the display kitchen appears to have used a green marble (which we all know is not rated for use in a kitchen, right?).
Second step: Product Selection
While touring the Client’s beautiful, waterfront home, I discovered that there were existing mahogany built-ins and architectural details in other areas of the home. This guided me to the obvious choice of suggesting a richly stained mahogany (from our custom Plain & Fancy line) in the new kitchen to keep with the style of the home. The mahogany definitely lends the same “feel” as the cherry in the inspiration picture, but creates a uniqueness that sets their kitchen apart. The clients and I also poured over a ba-zillion granite samples trying to find one that would create the same drama as the green marble, without the maintenance nightmare. We stumbled upon Kerala Green, which worked perfectly!
Third step: The Details
Creating a grand kitchen space is ALL about the details. For example, I custom designed the 7ft. mantle to imitate the design from the inspiration kitchen. This mantle is not only a show-stopper visually, but also discreetly houses the super-powerful ventilation system and pull-out spice storage. I also specified several custom hand carved decorative pieces (placed strategically throughout the kitchen), beveled glass cabinetry, paneled appliances, and beautifully curved countertops.
Finally: Voila!
A phenomenal space fit for any castle and (in my opinion) more breathtaking than the inspiration! Our clients are in the process of moving into their newly re-modeled home and we hope to visit them again for a professional photo shoot. More photos to come!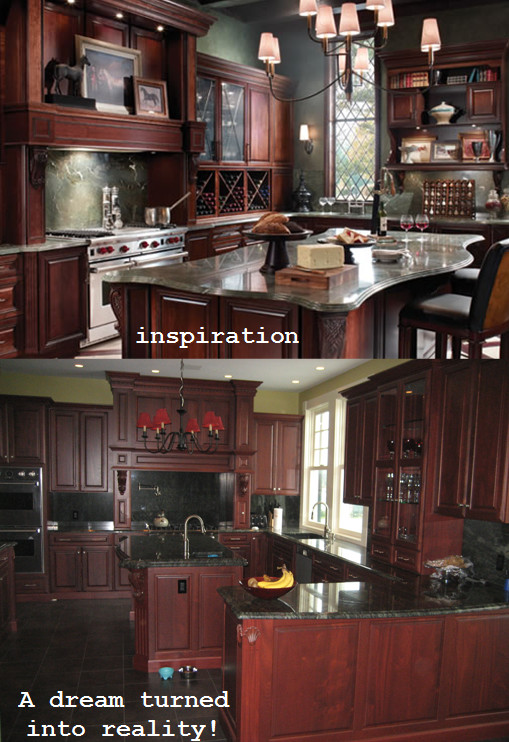
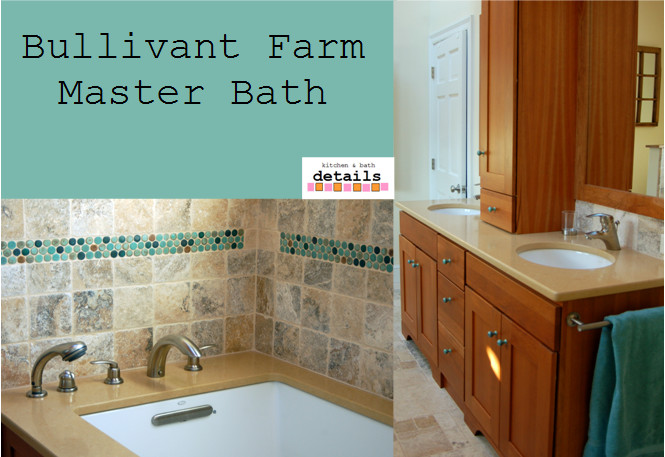




 Kitchen and Bath Details
Kitchen and Bath Details