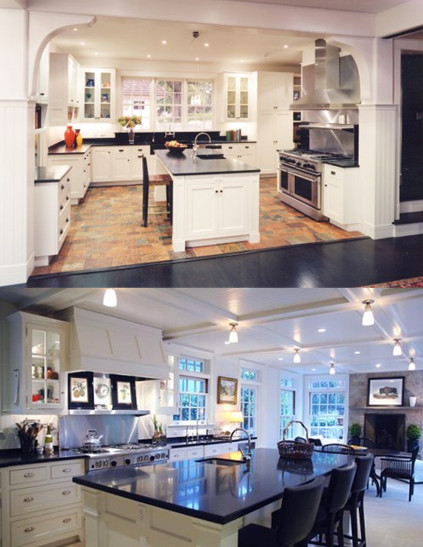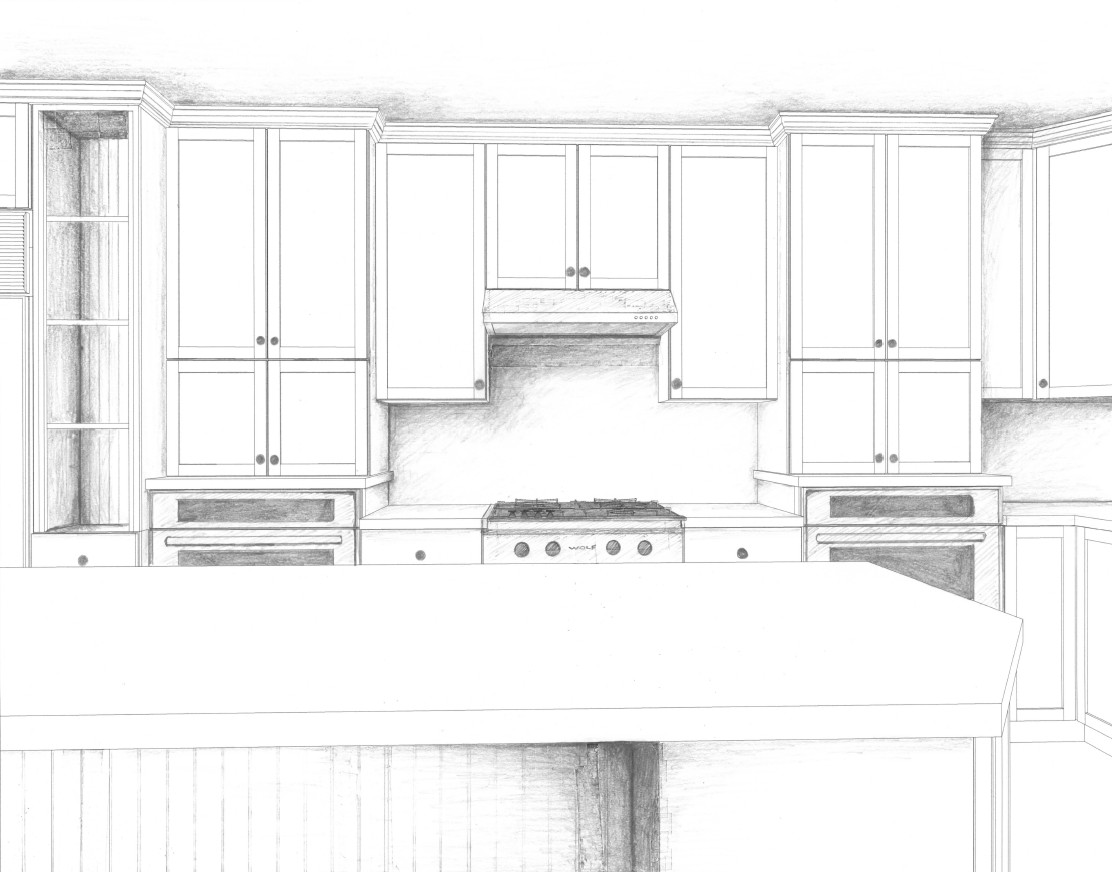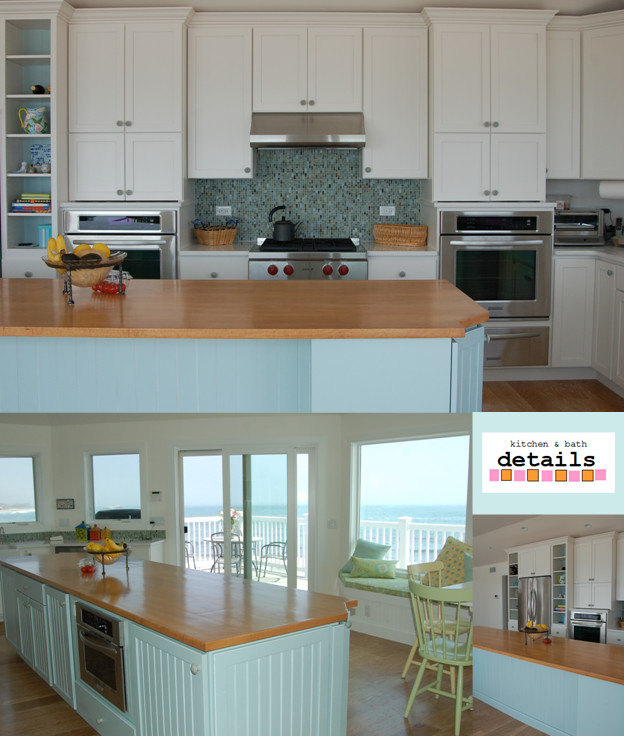Holiday Pet Drive
Tis the season for giving and helping others... But what about our furry friends?
Please help support a local "Pet Drive" organized by my sister-in-law, Kerry Muldoon.
Here's some ideas for donations: cat/dog food (dry or wet), cat litter, disinfectant spray, blankets, sheets, towels, bleach, industrial/contractor trash bags, insect repellant, pooper scoopers, etc.
We will be accepting donations at our showroom, 81 1/2 Fairhaven Road (River Shops), Mattapoisett, on the following dates:
Saturday, December 18th; Tuesday, December 21st; Wednesday, December 22nd
All donations will go to the Forever Paws (No-Kill) Animal Shelter in Fall River. For more information, please contact me: jill@kbdetails.com



 Kitchen and Bath Details
Kitchen and Bath Details





