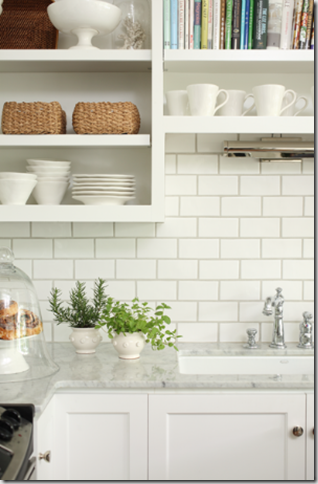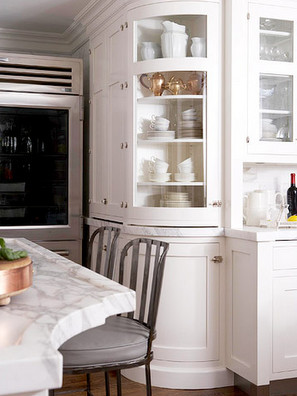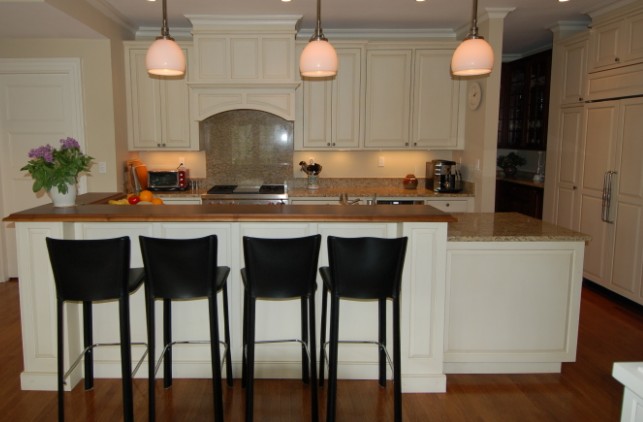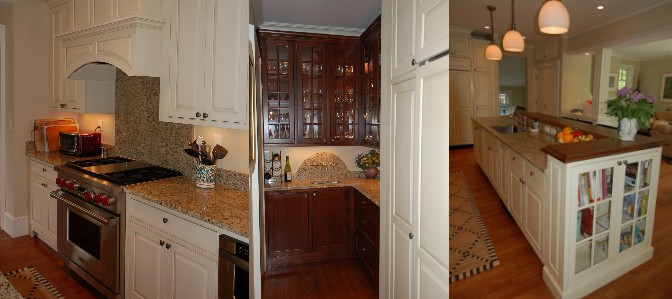Kitchen Design Ideas for Display Space
 Tena’s thoughts on display spaces…..How much is too much?
Tena’s thoughts on display spaces…..How much is too much?
Display space is an important factor to consider while designing a new kitchen. A knowledgeable Designer should always recall the old adage “to each His own” while contemplating display spaces within a kitchen plan.
There’s a multitude of reasons why people might choose open / glass covered display spaces.

Display Open shelving or glass fronted cabinetry can provide space for someone to display their pottery collections, artwork or cookbooks. Keeping these items in clear sight can provide easy access as well as an artful pop of color.
Ambiance Lighting Glass fronted cabinetry is a great place to add some accent lighting. Interior lights can add “sparkle” to crystal stemware, provide a soft “night-light” effect, or with a soft blue hued two-tone interior- a glow reminiscent of sea glass.
Visual Minimization Kitchen spaces have been gradually getting larger and I have found that simply filling the entire space with solid front cabinet doors can become overwhelming. One way to “break-up and lighten” these visually cumbersome areas would be to inject the appropriate amount of display spaces. For example, flanking a large window or range area with glass fronted cabinetry or lining the back of an island with open bookcases can soften the space.
 Visibility Sometimes the amount of open display space strictly depends on a Client’s need for function. Some Clients do a great amount of entertaining friends and family (especially in summer homes) and the thought of having everything easily identified behind glass doors is appealing. When designing my own kitchen I chose to make all of my wall cabinetry glass. Although, having all glass doors has its pitfalls. If you’re like me keeping these cabinets neat and tidy could become a full-time-job. It could also mean a trip to Crate and Barrel for some new (matching) dinnerware. It would be a shame to be displaying those “worlds greatest golfer” mugs for the world to see.
Visibility Sometimes the amount of open display space strictly depends on a Client’s need for function. Some Clients do a great amount of entertaining friends and family (especially in summer homes) and the thought of having everything easily identified behind glass doors is appealing. When designing my own kitchen I chose to make all of my wall cabinetry glass. Although, having all glass doors has its pitfalls. If you’re like me keeping these cabinets neat and tidy could become a full-time-job. It could also mean a trip to Crate and Barrel for some new (matching) dinnerware. It would be a shame to be displaying those “worlds greatest golfer” mugs for the world to see.
Restoration-Renovation Open display spaces are frequently found in older homes. Historically, display spaces could appear as open shelving in a walk-in pantry or functional kitchen, counter-to-ceiling sliding glass doors in a formal Butler’s pantry, or corner cupboards in a Dining area. I tend to include many of these design elements while designing a new space in an antique restoration project. These elements help reflect the period of the home and showcase the original architectural character.
Just remember, whether you like to hide (most of your stuff) behind closed doors or flaunt-it-if-you’ve-got-it, display spaces can definitely enhance an overall kitchen space……”To each His own”!



 Kitchen and Bath Details
Kitchen and Bath Details

